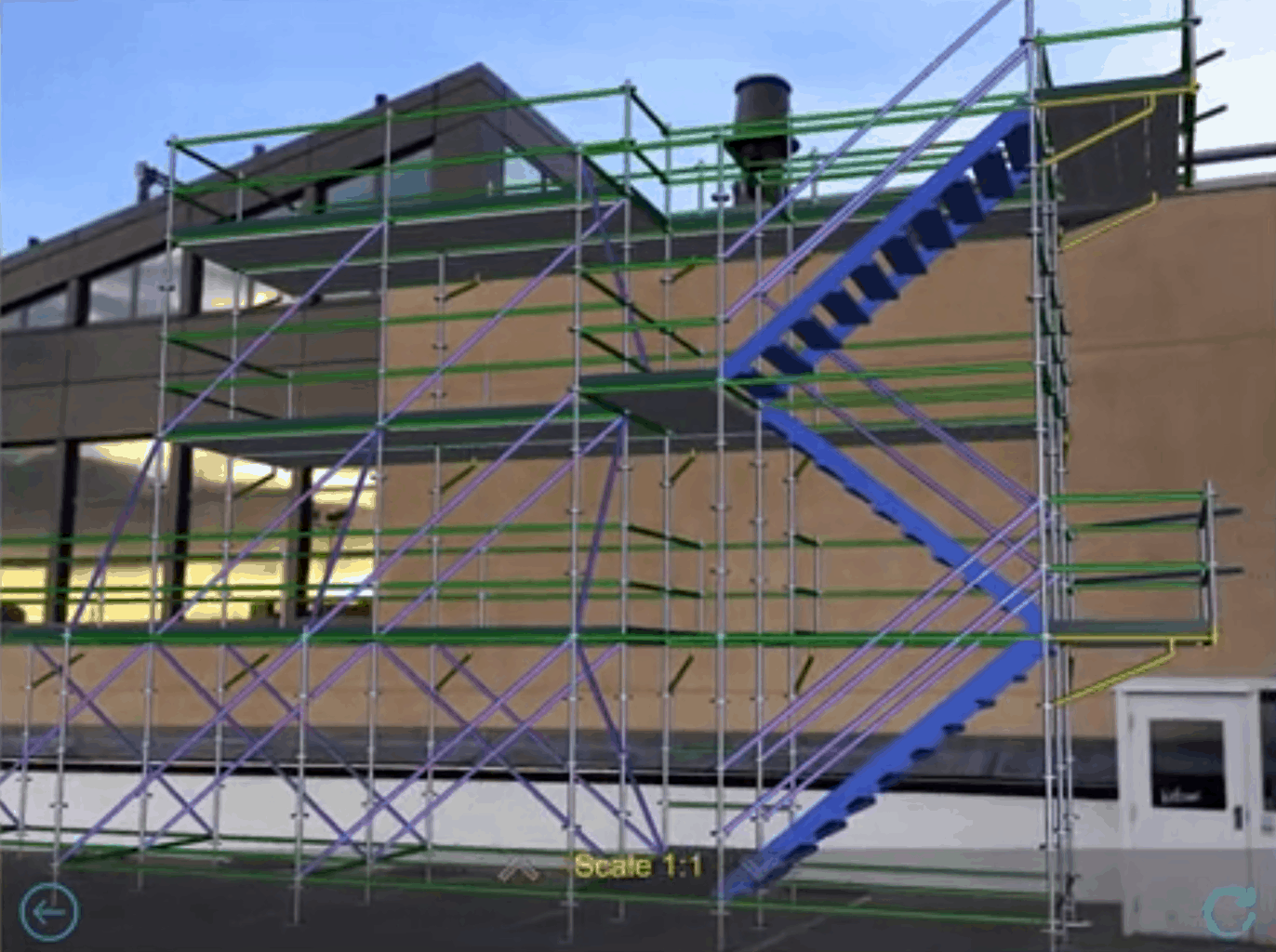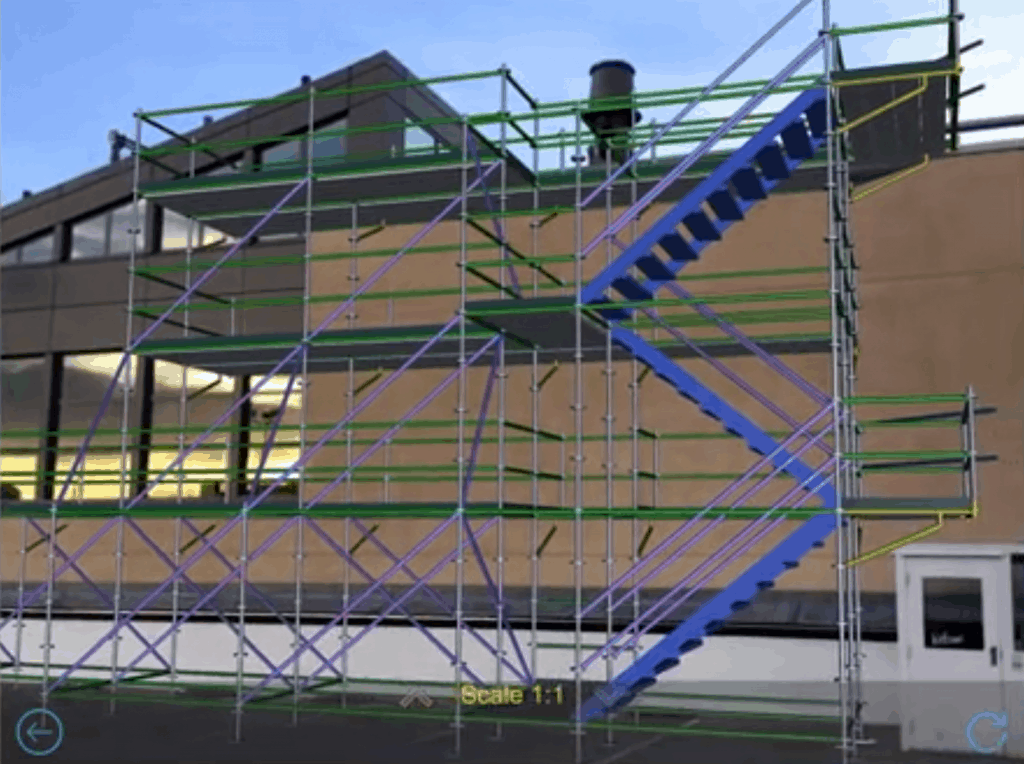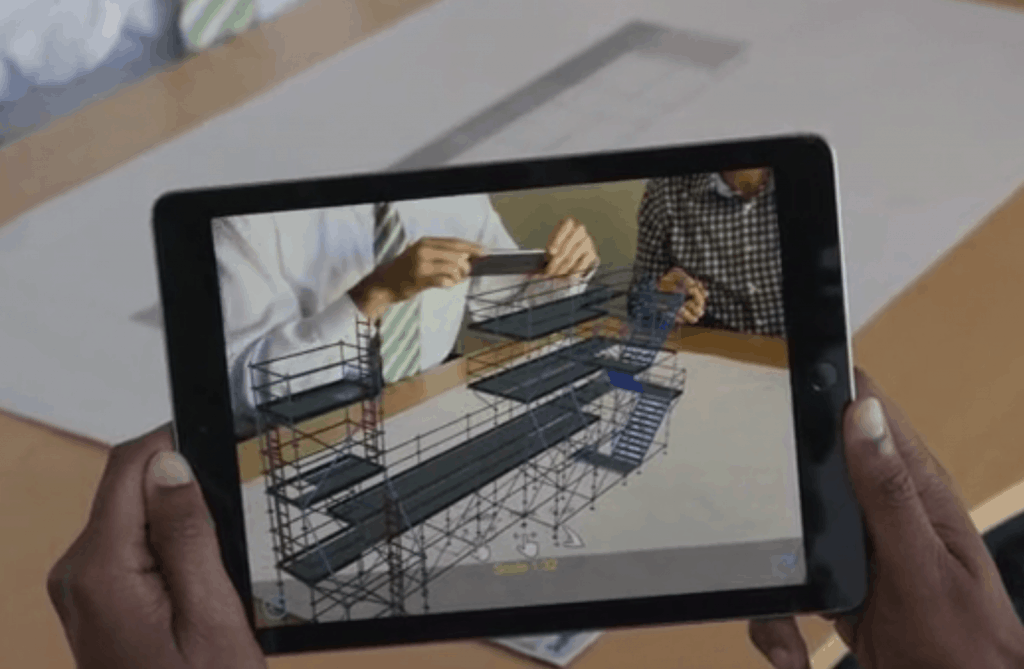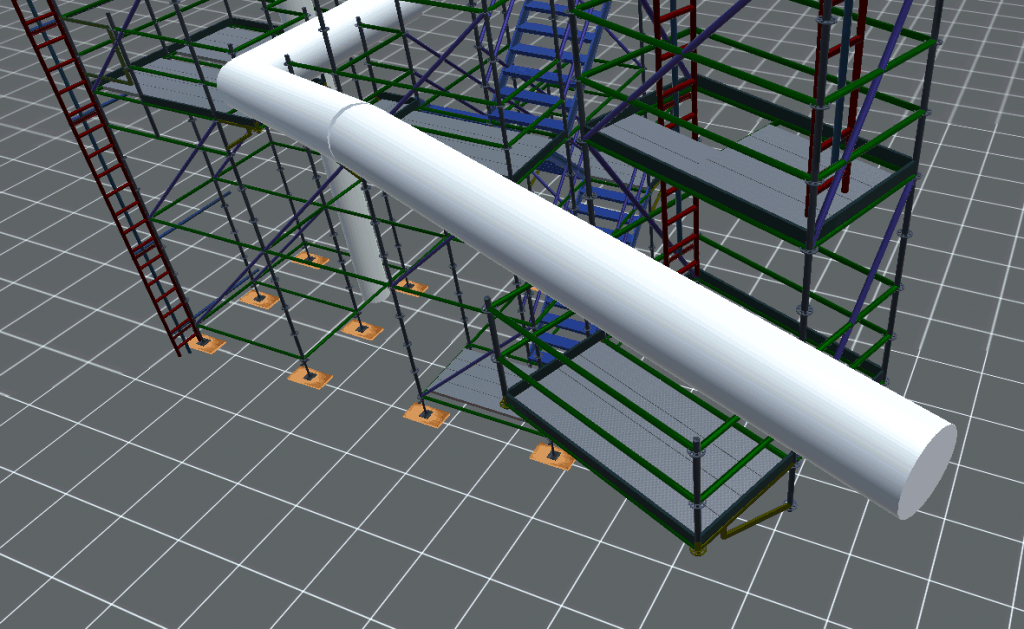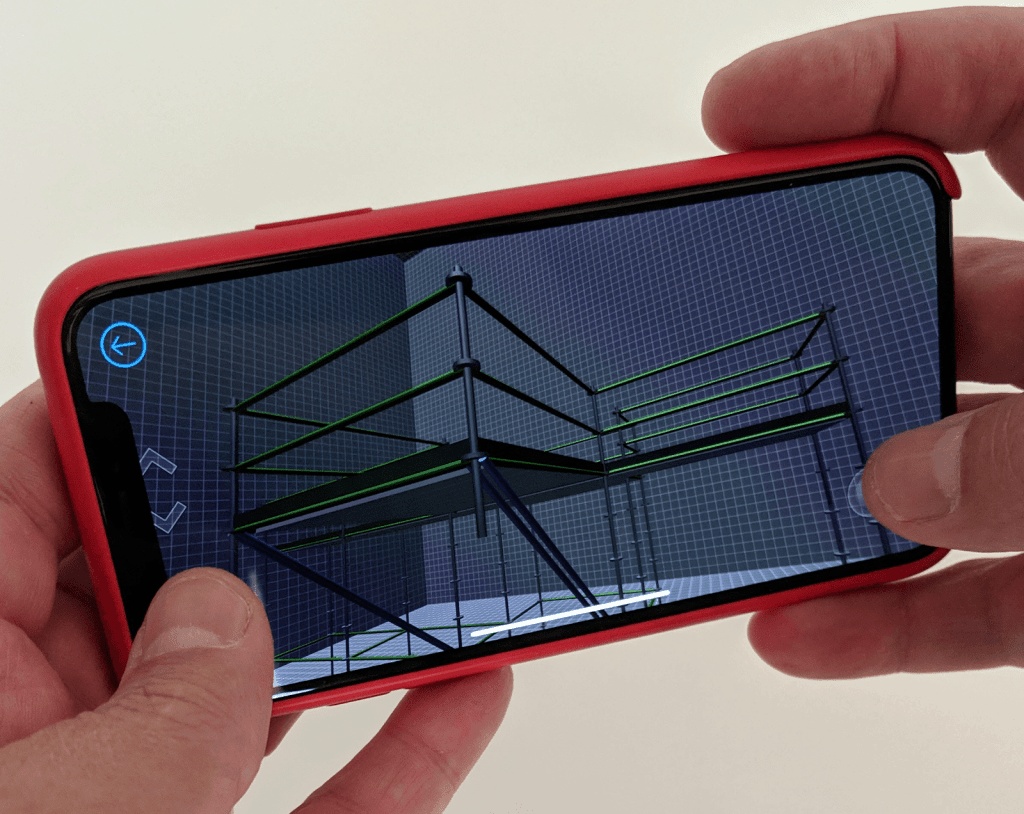People will always need access to hard-to-reach places, and we will always need scaffolding. To do scaffolding properly and safely involves numerous people: engineers, designers, estimators, and scaffolders – as well as the building owners. Communicating what a scaffold structure will look like to all these people can be a challenge, particularly when what seems like a simple structure requires complex drawings.
Until recently, the most common communication medium has been a set of printed drawings. But visualizing what the actual three-dimensional scaffold will look like when viewing a printed page is difficult. Even more difficult is ensuring everyone (including the building owner) understands the structure to be built. Neglecting to do so costs valuable time and money.
So, what does the world look like when we don’t have to rely on printed drawings?
Augmented Reality
Imagine a world where you look at a building façade and see the proposed scaffolding appear. The jobsite becomes the construction site right before your eyes. You walk around and through the scaffold to verify everything will work, before it’s built. As the scaffold is built and handed over as-is; there is no need for printed drawings. This is augmented reality, or AR, scaled at actual size.
Augmented Reality On The Drawing
You’ve traveled far for a big sales meeting and have a spectacular scaffold design to show your customer. The requirements are complex, but you’ve thought outside the box and created an elegant design that’s cost effective and easier to build. But you’re giving a presentation to a customer who doesn’t know scaffolding well and visualizing your design is a big concern.
You lay out a large printed drawing of the plan view, and the drawing comes to life. The scaffold structure appears on top of the drawing for everyone to see. As your customer walks around and scrutinizes your design, you know right then that you’re going to get the job. This is also AR, but it’s scaled down to a smaller model for everyone to see.
Virtual Reality
You’d like to get a full idea of the scale of a scaffold once it’s built so you hold up a headset to your eyes. Now you’re flying up the stair tower and floating right at the overhang to make sure the painters can access the other side of the pipe for painting. This is virtual reality or VR.
Interactive 3D
While out of the office, you suddenly remember that you needed to add a cantilever to a scaffold that you’re designing but can’t recall if you already have. Using an app on your phone, you fly up to outside the 6th level and confirm that you did indeed add the cantilever and there’s a double layer of bracing, just like you expected. This is an interactive 3D view.
Shared Designs
Your scaffolders have your drawings, but there’s a complex area that in the past would have required a lot of section cuts and elevations. You’ve made modifications to this area while working closely with your foreman, and the job is ready to go. At the construction site during the toolbox talk, the scaffolders view the job on a tablet and fly around the scaffold while listening to the foreman go through the details. There are no more questions as to what they’re going to build, since they can see the scaffold right before their eyes.
An Evolutionary Leap In Scaffold Design
With Scaffold Designer and Scaffold Viewer by Avontus, the printed, interactive 3D, virtual, and the augmented world is possible right now. Scaffold Viewer transforms the work you’ve done in Scaffold Designer and makes it available in the cloud. Now your scaffold designs are in your pocket, ready to be viewed and shared with whomever you like.
Download Scaffold Viewer from https://www.scaffoldvr.com (for free) and see for yourself.
Ready for more? Contact us at [email protected] for a free demonstration today.
