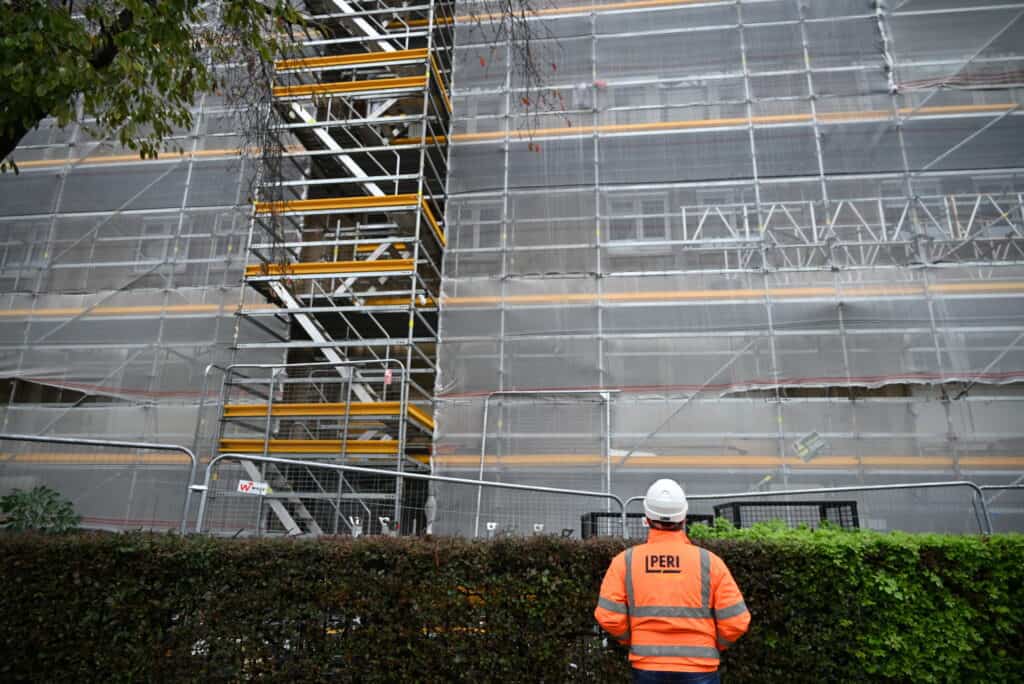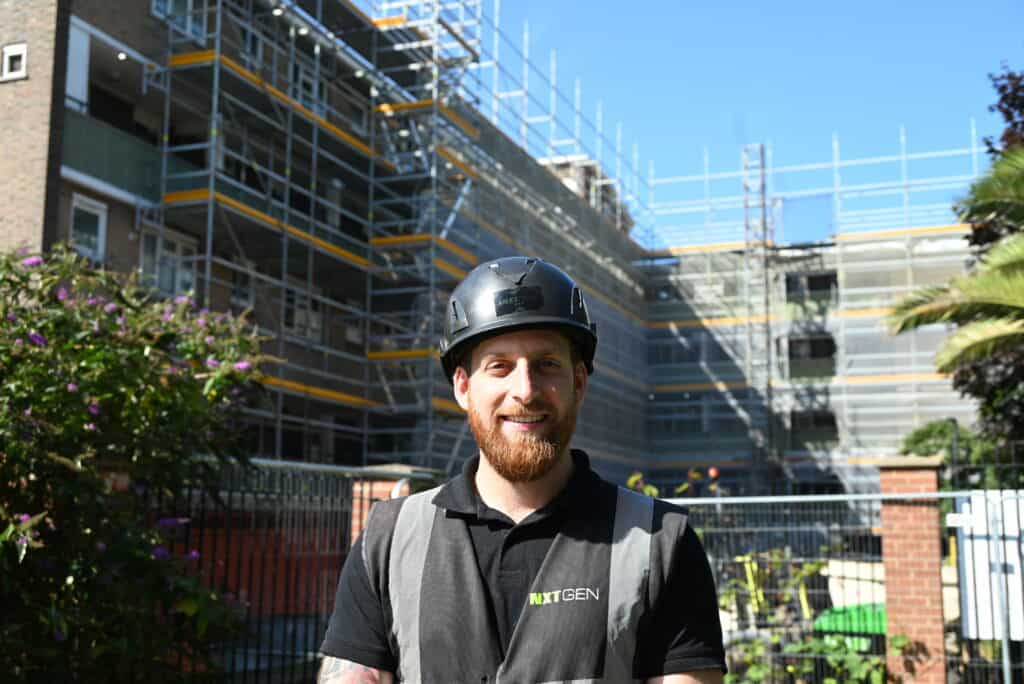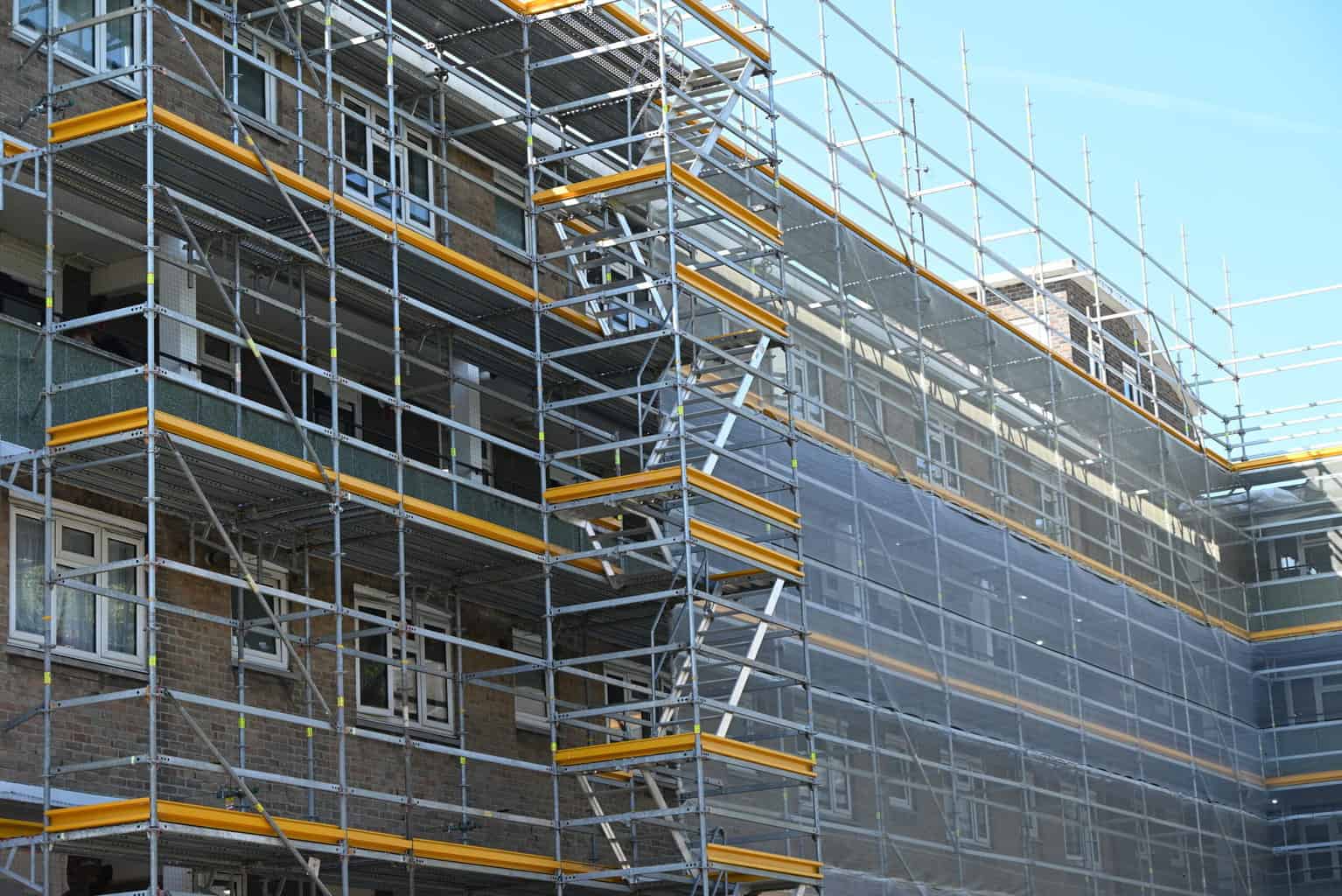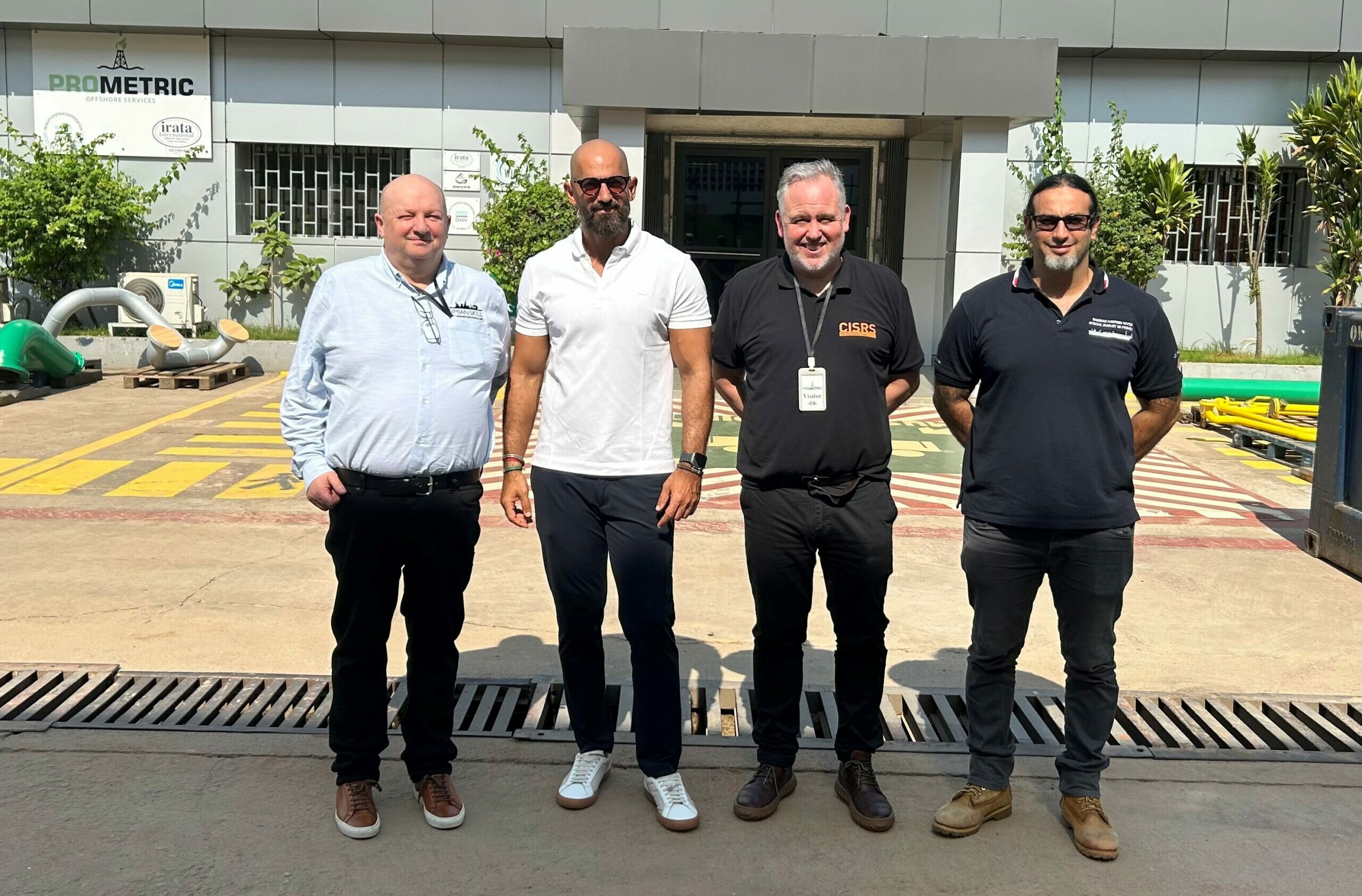The scaffolding installation has been completed at Treadgold House, marking a significant step in the council-owned residential estate’s journey toward achieving carbon neutrality.
Situated in West London, Treadgold House is a 4-storey residential estate currently undergoing extensive refurbishment to improve thermal efficiency and sustainability for its residents.
The refurbishment project involves the replacement of existing waterproofing coverings, windows, and balconies with energy-efficient materials. To protect the building from rain during the replacement process, two temporary roofs have been installed, providing vital shelter as the current layers are stripped away.
One notable aspect of the project is the stringent scaffolding requirements for façade access. In a commitment to safety and efficiency, the façade access for both buildings was constructed entirely using the PERI UP scaffolding system, aligning with material specifications provided by the local council.
The responsibility for installing both the temporary access and roofs was entrusted to Next Generation Scaffolding Ltd.
A crucial consideration during the refurbishment project was the mitigation of combustible materials, given the broader context of widespread remedial façade works on mid to high-rise buildings across the country. To meet this imperative, the PERI UP scaffolding system was chosen for its all-metal design, inclusive of decks and toeboards.

Double Scaffold Design, the project’s design consultant, harnessed the capabilities of the PERI UP system by integrating various components to streamline the assembly process and reduce strain on scaffolders during material handling.
Specifically, PERI UP Easy decks, known for their lightweight construction, were utilized for the primary scaffolding platforms, while PERI UP Flex was employed on the inside brackets to cover any gaps where the façade steps back.
Furthermore, PERI UP seamlessly blended with non-system components on the project, including tube and fitting for the roof structure and beam work on the building’s east elevation, enabling vehicle access.
The decision to use system scaffolding instead of tube and fitting for façade access proved highly effective, as it provided a clear walkway for Next Generation Scaffolding on each level, eliminating the need for ledger braces installation.
The scaffolding contractor commended this solution for its flexibility and wide range of components.
Danny Barry, Contracts Manager at Next Generation Scaffolding Ltd, praised the PERI UP system: “The ledger-to-ledger connections with spigots are handy when working with multiple returns. With these components, we could use multiple deck sizes to cover the area and erect elevations at different points.”

The scaffolding structure is expected to remain in place until May 2024. In addition to the installation of new waterproofing and non-combustible insulation, the temporary access will facilitate the installation of solar panels and an air-source heat pump on the roof.
Treadgold House’s commitment to enhancing its sustainability and thermal efficiency aligns with broader efforts to reduce carbon emissions and improve the overall quality of life for its residents.
As the refurbishment project continues, the use of the PERI UP scaffolding system stands as a testament to the importance of safety, efficiency, and environmental consciousness in modern construction and renovation projects.


