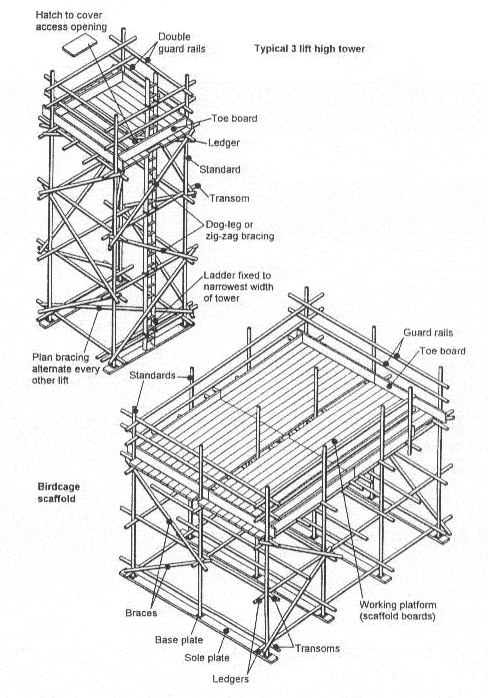A birdcage scaffold consists of a mass of standards arranged at regular intervals in parallel lines, usually evenly spaced apart. These standards are laced together with a grid of ledgers and transoms at every lift height. The top lift is boarded to form the access platform for work on ceilings and soffits, e.g. fix lighting, ventilation or sprinklers over an inside area.
The side bays of the birdcage may also be required to form a normal access scaffold to the walls supporting the soffit.
There are two types of birdcage:
1. Birdcages with more than one lift height.
2. Single lift birdcages.
The standard should be a maximum of 2.5 M in each direction.
The first lift may be up to 2.5 M high if necessary for access below the scaffold otherwise the lift heights should, in general, be at 2 M intervals.
Except for the working lift in the outside bays, a birdcage should have only one working lift, i.e. the top lift, and the loading on this should not exceed 0.75 kn/M2.
In the case of a birdcage scaffold covering a large plan area, the width of the edge bays may be reduced to three, four or five boards to meet the requirements for the particular type of access required round the edges.
Ledgers and transoms should be fixed to the standards with right angle couplers. In the top lift, transoms should be fixed to the ledgers with putlog couplers. Transoms to the working lifts in the side bays may be fixed to the ledgers to provide level support for the decking.
All birdcage scaffolds require to be braced and/or tied to ensure they are stable. The standards have to be adequately braced to be strong enough to carry the vertical loading. Birdcages should be stiff enough to resist lateral sway and horizontal loads and be safe from overturning. External birdcages should be braced to resist wind forces and anchored when necessary.

External Birdcage
Bracing should be provided at the rate of one brace for every six standards in each line.
Bracing in each direction should preferably be attached to the ledgers or transoms by right angle couplers or, if this is not possible, to the standards by means of swivel couplers.
Internal Birdcage
Where an adjacent structure is available, a birdcage should be stabilised from it. If possible, all four sides should be secured. Where two opposite walls are available, it is sufficient to arrange tubes to butt against them from each side, but if only one is available, it is necessary to provide a two-way tie.
The most satisfactory details is to extend the transoms or ledgers. Where they are to butt both ends, timber packing pieces and reveal pins may be used.
Platforms
There are no permissible gaps in decking for the platform. Platforms should be no further than 150 mm from the working edge, unless provided with guard rails and toe boards. Where scaffolds have more than 11 standards in line, it is not possible to rely on wall support only, because some standards will be too far from a support in at least one direction. Thus some bracing will be essential, but can be used in conjunction with tying and butting using intermediate parts of the structure, e.g. columns.
Any birdcage higher than 50 M should be specially designed. As a general rule alternate rows of standards would be braced.
Single lift birdcages should have special attention paid to the bracing of any height less than 2.5 M. The absence of the braced upper lifts requires that the stability of the deck is derived from one lift of bracing only, which should therefore be correctly positioned and fixed.
The standards should be supplied with foot ties in at lease alternate bays in both directions to form boxes. Diagonal bracing of alternate boxes in two directions should be fixed. Ledgers or transoms should be joined with sleeve or parallel couplers. No materials should be stored on a birdcage unless the storage areas have been specially designed.