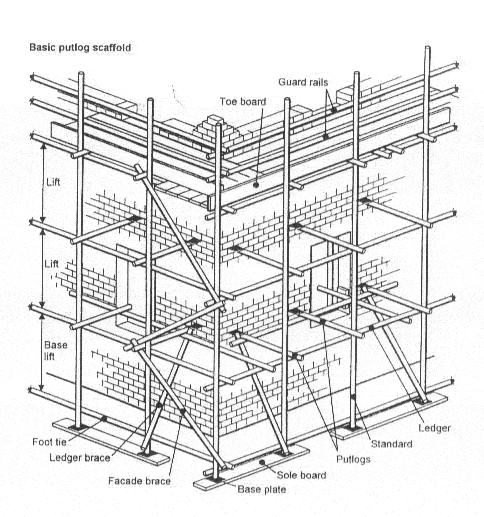A putlog scaffold consists of a single row of standards, parallel to the face of the building and set as far away from it as is necessary to accommodate a platform of four or five boards wide, with the inner edge of the platform as close to the wall as is practicable.
The standards are connected by a ledger fixed with right angle couplers and the putlogs are fixed to the ledgers using putlog couplers.
The blade end of the putlog tube (or putlog adaptor) is normally placed horizontally on the brickwork being built, taking care to use the maximum bearing area.

Loadings and Spacings
General Purpose
Maximum Standard Spacing 2.1 M
Maximum Loading 2.0 kN
Heavy Duty
Maximum Standard Spacing 2 M
Maximum Loading 2.5 kN
Average height of lifts 1.35 M approx
Max height 50 M (unless designed)
Sole boards or base plates are usually fitted under each standard. The same number of ties applies as for an independent tied scaffold. Reveal ties are not recommended for putlog scaffolds.
Where a putlog is required for an intermediate board support and it is opposite an opening in the building, such as window or doorway, the inside end of the putlog should be supported on an underslung bridle tube spanning adjacent putlogs. The bridle tube should be secured with right angle couplers.
Sway bracing is required at intervals not exceeding 30 M but, unlike independent tied scaffolds, ledger bracing is not required in the finished scaffold.