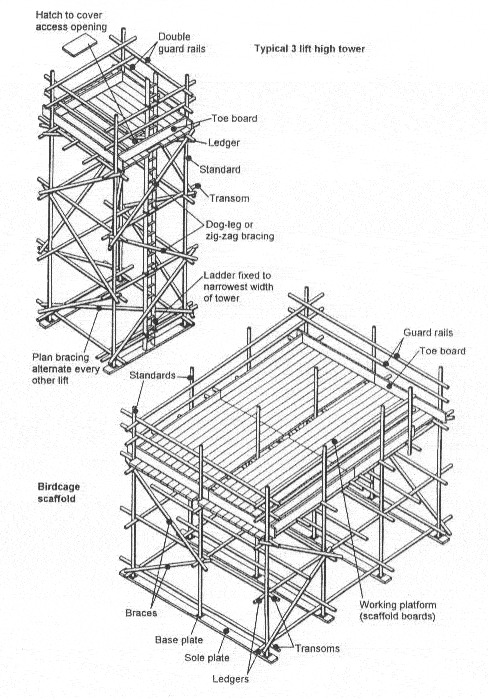Free Standing Towers
Free standing structures which are self-supporting and do not depend totally on other structures for their rigidity and stability. Three classes of these structures are generally recognised.
1. Light Duty Access Towers
Stationary and mobile for use inside buildings (imposed load not greater than 1.5 kN/M2).
2. Light Duty Access Towers
Stationary and mobile for use in the open (imposed load not greater than 1.5 kN/M2).
3. Heavy Duty Towers
These are always built to design details.
Mobile Towers Only
Joints in standards should only be made with sleeve or parallel couplers.
Wheels or castors not less then 125 mm in diameter and fitted with brakes which cannot be released accidentally should be locked into the base of standards. The safe working load should be marked on the castor wheel.
Access
Ladder should be fixed to narrowest side of the tower, preferable inside the base area. It may be upright or angled. All usual ladder regulations apply.

Mobile and Static Towers
Dimensions will vary according to need, but standards should never be less than 1.2 M or more than 2.7 M apart.
Foot ties should be fixed approximately 150 mm from the bottom of the standards.
Except for the working platform, ledgers and transoms should be fixed to the standards with right angle couplers.
Lifts should not exceed 2.7 M or be greater than the smallest base dimension.
Bracing is in two forms:
1. Plan bracing at the base, the working platform and at alternate lifts.
2. Diagonal bracing to the full height of the scaffold on all four sides.
Plan bracing should be fixed to the standards with right angle couplers. Diagonal bracing should be fixed to the ledgers and transoms by right angle or swivel couplers. The height to base ratio should not be greater than shown below for each type of structure.
Stationary internal tower 4 to 1
Stationary external tower 3.5 to 1
Mobile internal tower 3.5 to 1
Mobile external tower 3 to 1
The recommended maximum freestanding height for static towers is 10.8 M, except that this may be increased to 50 M if it is tied to a structure at 6 M intervals.
The working platform should be fully and closely boarded to an area of at least 1.2 M x 1.2 M.
Transoms should be spaced at not more that 1.5 M intervals.
A distributed load on the platform of a light duty tower should not exceed 1.5 kN/M2.
Guard rails and toe boards will be necessary on all four sides, and the toe boards must rise at lease 150 mm above platform level. Guard rails must be at least 950 mm above the platform width with the distance between the top of the toe board and the guard rail not exceeding 470 mm.