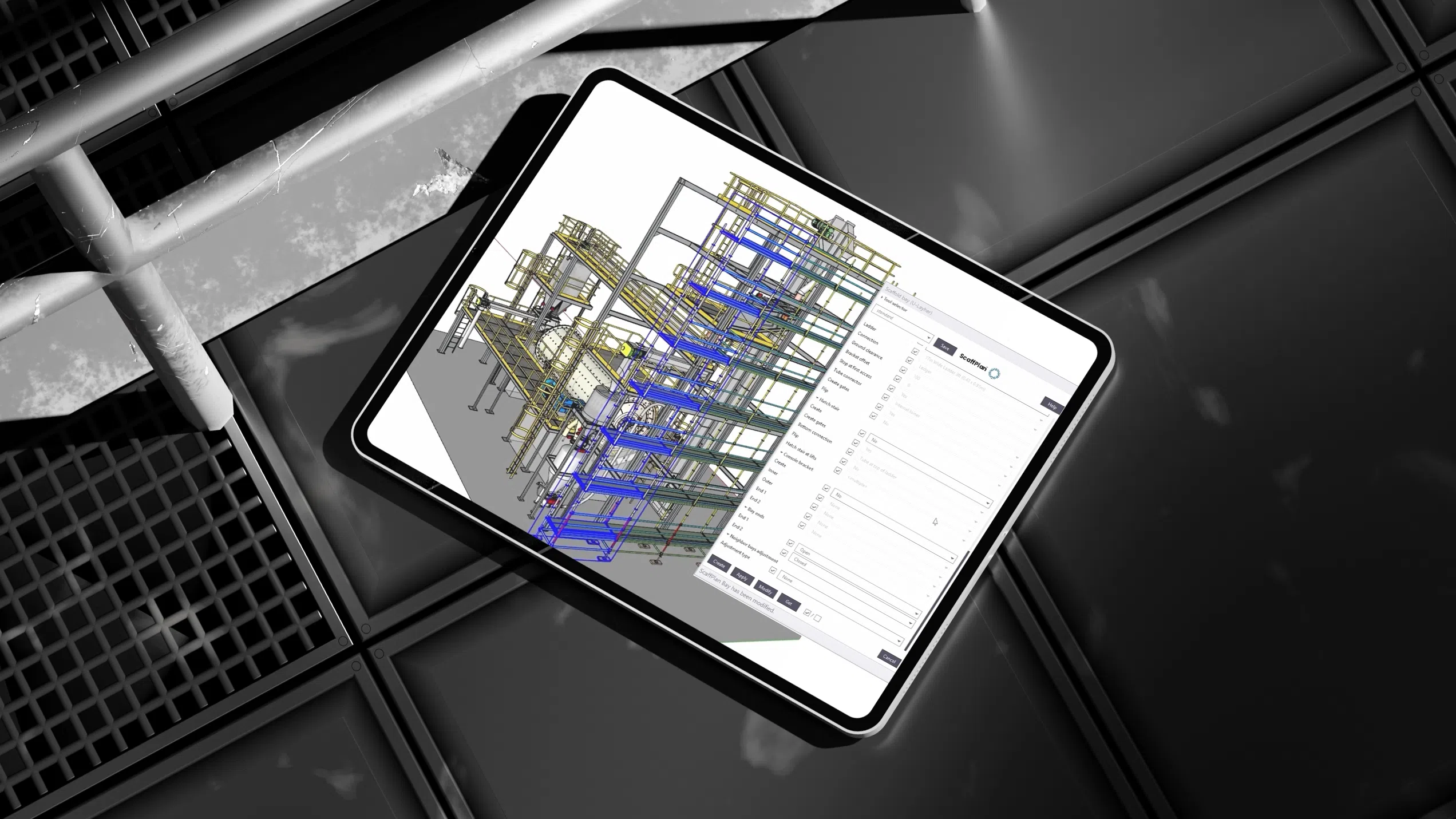ScaffPlan has unveiled a new tool that lets scaffolders design and plan scaffolding projects directly in the popular 3D modelling platform SketchUp.
The software, called ScaffPlan for SketchUp, aims to make professional scaffold design faster and more accessible by combining ScaffPlan’s engineering intelligence with SketchUp’s intuitive 3D interface.
Built by scaffolders and design engineers, the platform bridges the gap between basic 2D drawings and more complex CAD systems. It enables users to build full 3D scaffolds, including tube and fitting, system scaffolds, and towers, using realistic scaffold behaviour.
Simon Boyes, Director and Founder of ScaffPlan, said the launch was designed to bring high-quality design tools to the people doing the work.
“We built ScaffPlan for the people who actually do the work,” he said. “This software makes professional design accessible industry-wide in a way that’s fast, visual and practical.”
Users can automatically generate gear lists, align and connect components as they would on site, and share clear, build-ready information. The software also supports project pricing, logistics, and verification by producing live part counts.
According to ScaffPlan, the tool can help reduce rework, improve client communication, and increase bid win rates by providing clearer 3D visualisations and more accurate planning.

“Every wasted hour on site starts with unclear planning,” Boyes added. “ScaffPlan gives scaffolders full control over design and communication, ensuring everyone, from estimator to crew, works from the same clear plan.”
The company says the SketchUp version is best suited for residential, commercial, and industrial access projects. Larger contractors managing BIM-integrated workflows may prefer ScaffPlan for Tekla.
ScaffPlan for SketchUp launched globally on 10 November 2025.
Watch the demo: scaffplan.com/demo/sketchup




