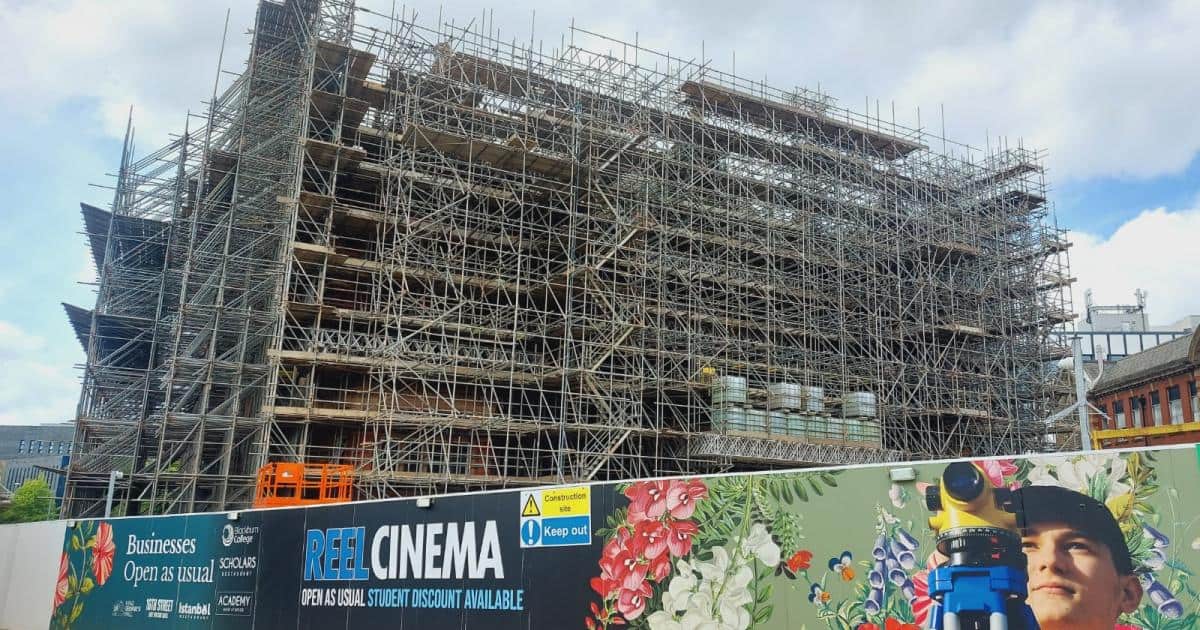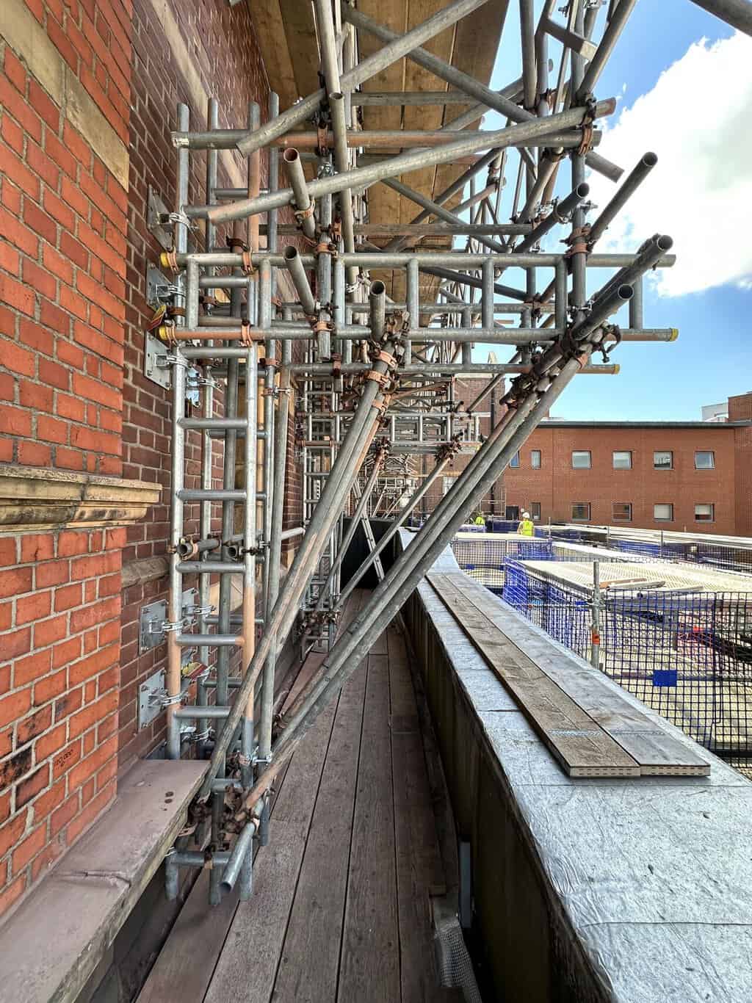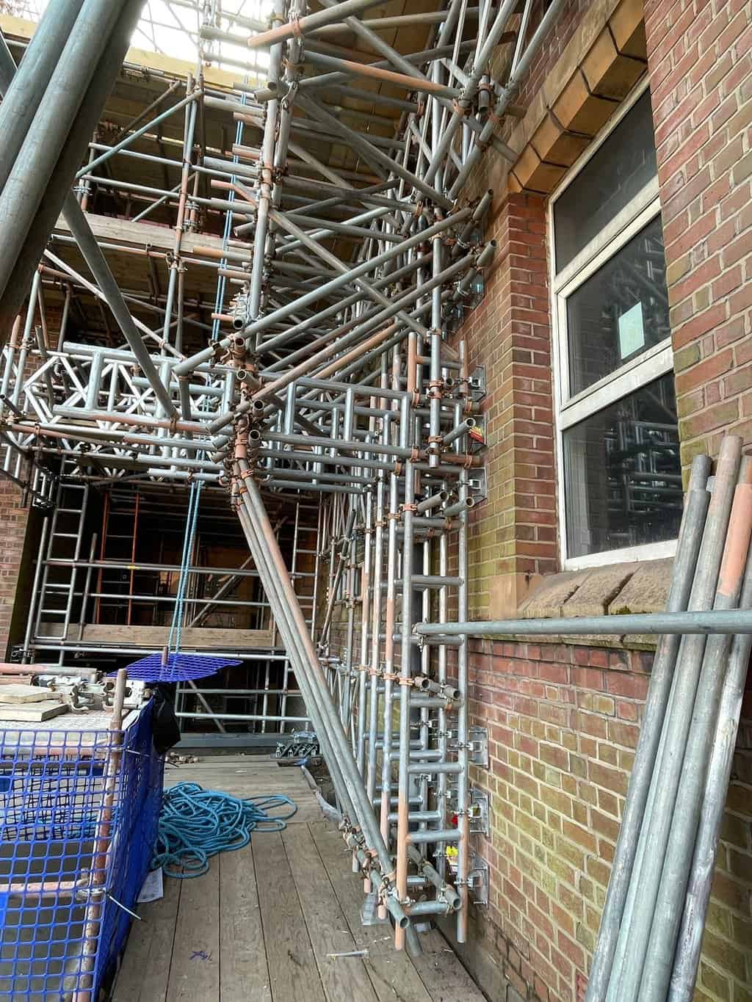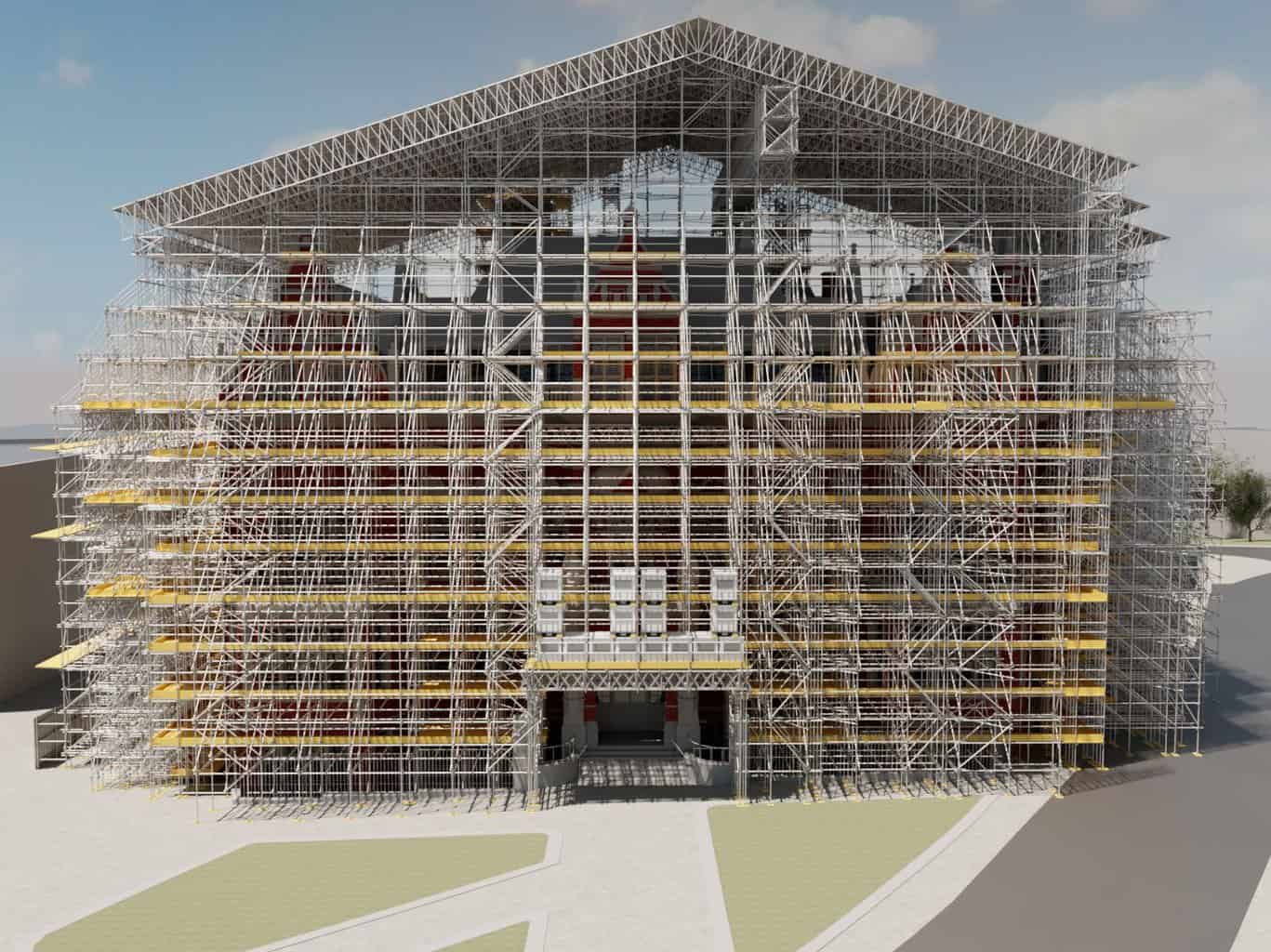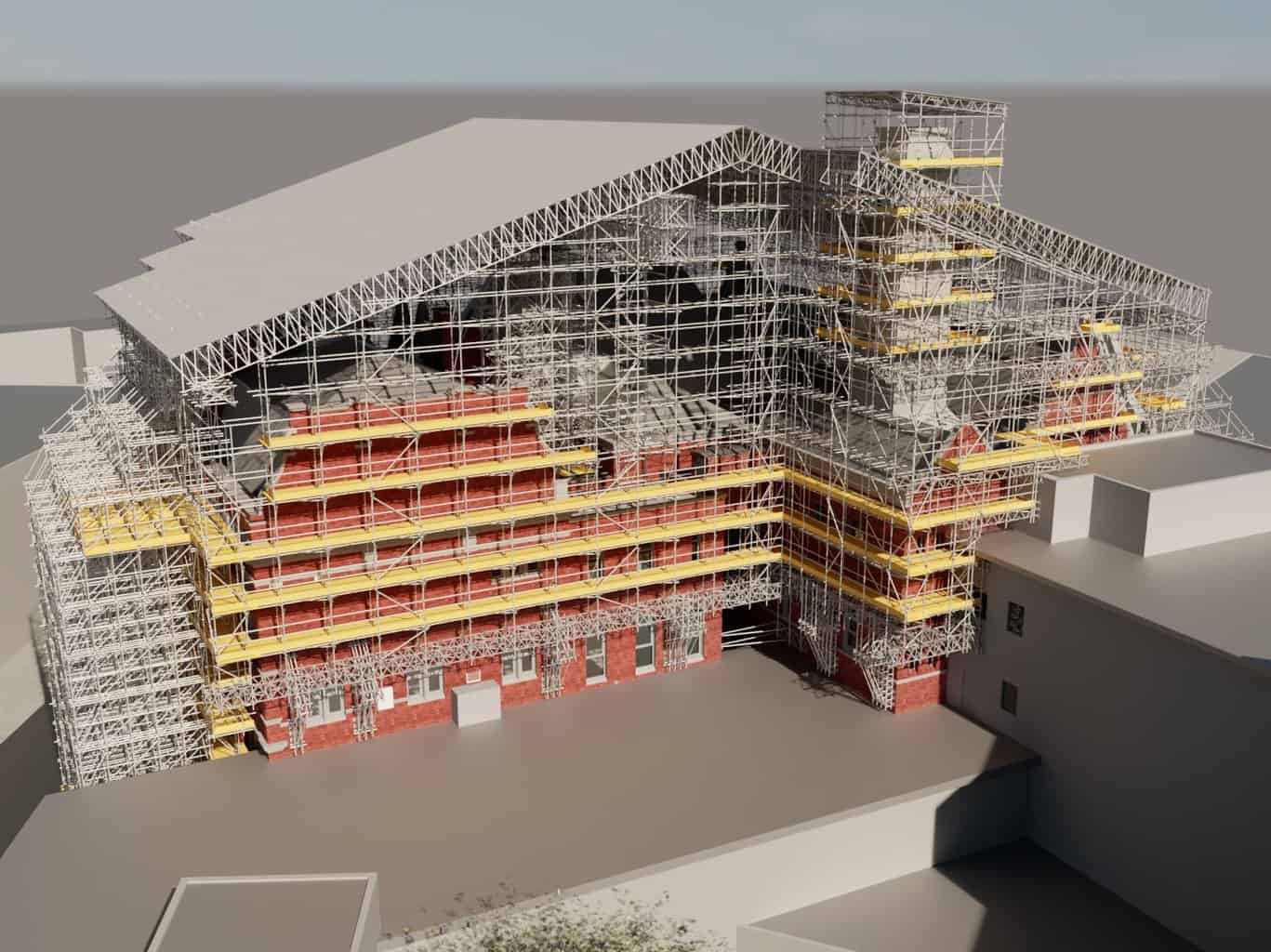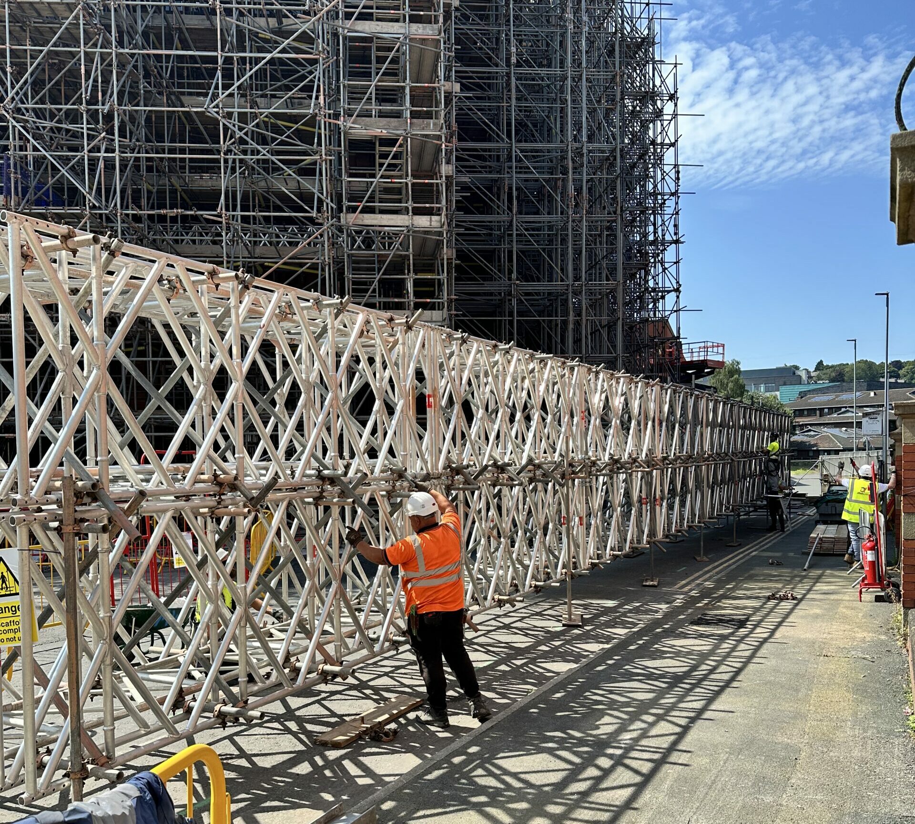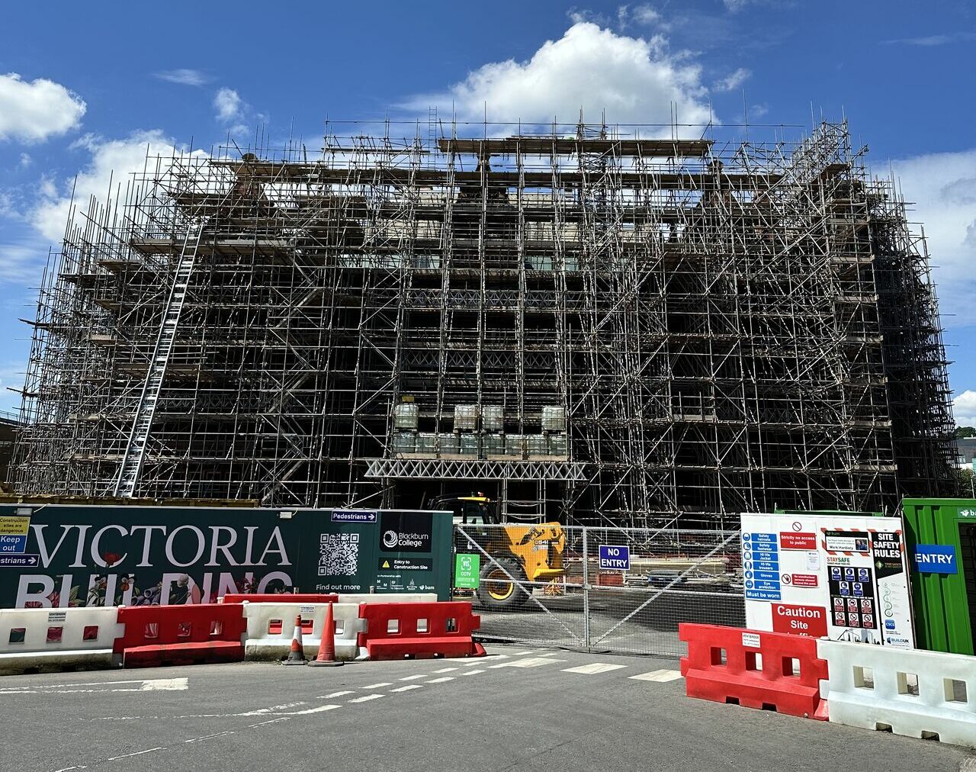Nestled in the heart of Blackburn, the Victoria Building stands as a grand testament to the town’s rich history. Built in 1888, this Grade II listed structure has witnessed over a century of change, and now, it faces one of its most significant transformations yet.
A team of experts from Allied Access and Buckley Design Solutions (BDS) are spearheading this ambitious, multi-million-pound restoration of Blackburn College’s Victoria Building. Their ingenuity and dedication are breathing new life into this historic landmark.
The Victoria Building’s red-brick facade and ornate details have long been symbols of Blackburn’s architectural heritage. However, time has taken its toll, and the building now requires meticulous internal and external restoration to preserve its structural integrity and aesthetic beauty.
This project, managed by construction giants Bam Construction Ltd., isn’t just about renovation; it’s about respecting and maintaining the historical essence of an irreplaceable piece of Blackburn’s identity.
An Ingenious Scaffolding Solution
Allied Access and BDS took on the Herculean task of designing and erecting a scaffolding system that would support the restoration work while protecting the delicate structure. From the outset, it was clear that this wouldn’t be a typical scaffolding project.
To avoid damaging the building’s facade, BDS designed a freestanding scaffold system for the North, East, and South elevations. This approach ensured stability without relying on the fragile walls of the historic structure.
The West elevation, however, required a different strategy. Here, bespoke cantilever brackets were used due to the low load-bearing capacity of the neighboring roof.
To shield the building and workers from Blackburn’s unpredictable weather, highly skilled scaffolders from Allied installed a comprehensive temporary roof. Spanning 44 meters and supported by a central spine beam through the North light well, this roof protects and enables continuous restoration work.
Overcoming Design Challenges
BDS told Scaffmag that the restoration project presented a series of complex challenges that required innovative solutions. Initial design plans were revised to address the building’s structural limitations and ensure the scaffolding’s effectiveness.
Revision A: The first significant design revision removed ties from the North, East, and South elevations, replacing them with buttresses. However, due to structural constraints, the West elevation remained fully tied and supported by bespoke cantilever brackets.
Revision B: A critical breakthrough came with introducing a central core tower in the North light well, distributing the load more effectively. This central tower, combined with spine beams running from East to West, significantly reduced external leg loads. A concrete raft foundation further facilitated load distribution, eliminating the need for additional support weights, or “kentledge.”
Collaboration with structural engineers from Curtins and Wentworth House Partnerships led to the development of a ring beam system, redistributing localised loads and ensuring stability. The use of 3D design models by BDS allowed the scaffolders to visualise and execute this intricate scaffolding system with precision.
Navigating Operational Hurdles
Logistical and operational challenges were ever-present, but the team’s meticulous planning and coordination ensured smooth execution.
Strict Timelines: With a tight schedule to adhere to, detailed project planning and regular progress meetings kept the project on track.
Logistical Coordination: The site’s historical nature demanded careful planning for the transportation and placement of materials. Coordination with Blackburn College and local authorities helped minimise disruptions.
Resource Management: Securing experienced scaffolding operatives and high-quality materials was crucial. Continuous training ensured the team’s efficiency and adherence to high standards.
The Path to Success
Key stages of the project highlighted the team’s expertise and adaptability:
Setting the Scaffolding Base: Aligning the scaffolding base correctly was paramount, considering the complex ties into the newly designed concrete raft foundation. The team’s meticulous approach ensured a stable foundation.
Cantilever Brackets Installation: Custom-designed cantilever brackets were carefully installed to support the West elevation without compromising its historical integrity.
Spine Beams Installation: Positioned with precision, the spine beams supported the temporary roof, providing a safe and effective solution for weather protection.
Temporary Roof Installation: The installation of the temporary roof ensured comprehensive coverage, allowing restoration work to proceed uninterrupted, regardless of weather conditions.
“Having been involved in the scaffold industry for almost 30 years, this scaffold design is the most complex I’ve worked on”
Achieving Recognition
As the Victoria Building restoration progresses toward its scheduled completion in September 2024, the project has already garnered widespread acclaim for its innovative design and seamless execution.
Kevin Walsh, Senior Design Engineer at BAM Construct UK Ltd, remarked, “The design challenges were formidable, but the BDS team rose to the occasion. Their proactive collaboration with BAM’s site team and the Project Structural Engineer was instrumental in developing a workable design. Without this close cooperation, the temporary roof would have been an impossible feat.”
Lee Buckley, Managing Director of Buckley Design Solutions, reflected on the project’s complexity, stating, “In nearly 30 years in the scaffolding industry, this design stands out as the most intricate I’ve ever worked on. The ability of the scaffolding team to execute the plan ahead of schedule is truly commendable.”
Steve Bannister, Operations Director at Allied Access, echoed these sentiments, adding, “With over 40 years in the scaffolding industry across various sectors, this project has been a particularly rewarding experience. Early engagement with BAM, the client, and BDS was key to bringing this complex plan to life, and the collaborative effort has been nothing short of remarkable.
“The Directors are immensely proud of the Allied team, whose professionalism and swift execution of this exceptional scaffolding structure deserve high praise.”
BAM Construction Manager Mick Donoghue and Senior Project Manager Mark Hardisty concluded: “The Victoria Building Project presented a plethora of complex issues to overcome. Being a Grade II Listed structure requiring a complete reroof, it was imperative that the correct solution to safeguard these finishes whilst the works were being carried out was developed to prevent further damage to the internal fabric.
With the early engagement of our supply chain partners, Allied Access and BDS, the team has worked hand in hand with BAM’s design and management teams to develop a scheme that achieves this without impacting on the listed façade.”
“Our thanks go out to BDS and all involved in working so collaboratively to overcome the many challenges along the way.”
A Vision Realised
The Victoria Building restoration is more than a project; it’s a labour of love and a testament to the expertise and dedication of Allied Access and Buckley Design Solutions. Their innovative approach and meticulous planning have helped preserve a piece of Blackburn’s heritage and set a new benchmark for future scaffolding and restoration projects.
In reviving the Victoria Building, the team has woven a story of collaboration, innovation, and respect for history. Their work ensures that this architectural gem will continue to grace Blackburn’s skyline for generations to come.
